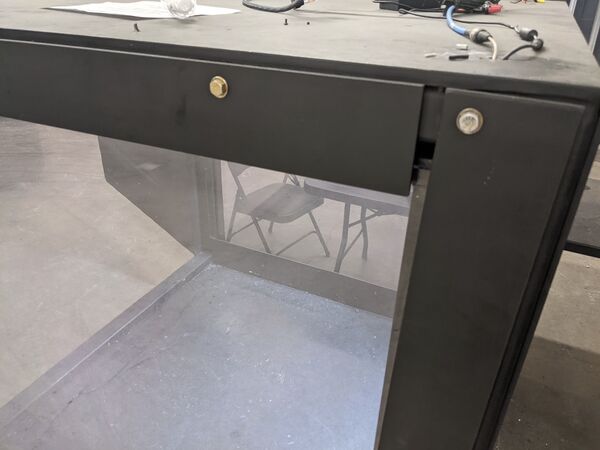Cage Design: Difference between revisions
m (Mcwiggin moved page Cage design overview to Cage Design: Title Cleanup) |
No edit summary |
||
| Line 7: | Line 7: | ||
== 3lb Cage Design == |
== 3lb Cage Design == |
||
[[File: 3lb 1.jpg |
[[File: 3lb 1.jpg|upright 2.0|alt=|left|thumb|3lb Cage. Standard Config]] |
||
| ⚫ | |||
=== Frame === |
=== Frame === |
||
| Line 14: | Line 16: | ||
The 4 sides of the frame are bolted together, allowing the cage to be disassembled partially to be moved. The overlapping plate and bolts for 2 sides can be seen in the picture to the left. |
The 4 sides of the frame are bolted together, allowing the cage to be disassembled partially to be moved. The overlapping plate and bolts for 2 sides can be seen in the picture to the left. |
||
| ⚫ | |||
=== Walls === |
=== Walls === |
||
| Line 38: | Line 38: | ||
|} |
|} |
||
== Ceiling == |
=== Ceiling === |
||
The ceiling is supported by a 2x4 frame that is bolted down into the top of the welded steel frame. Into this 2x4 frame, the ceiling (composed of 2 sheets of ¾” plywood) is secured with wood screws. The top of the ceiling also has some additional plywood pieces above the 2x4 frame to allow space for production equipment to be installed. Pictured below is the 2x4 frame resting on top of the steel frame. |
The ceiling is supported by a 2x4 frame that is bolted down into the top of the welded steel frame. Into this 2x4 frame, the ceiling (composed of 2 sheets of ¾” plywood) is secured with wood screws. The top of the ceiling also has some additional plywood pieces above the 2x4 frame to allow space for production equipment to be installed. Pictured below is the 2x4 frame resting on top of the steel frame. |
||
| Line 87: | Line 87: | ||
== 30lb test box design == |
== 30lb test box design == |
||
[[File: 30lb Test 1.jpg |
[[File: 30lb Test 1.jpg|upright 2.0|alt=|thumb|30lb Test Box]] |
||
The 30lb test box is all welded as a single piece, with only the lexan walls being removable. The interior of the cage measures 4ft x 4ft x 4ft. The cage frame is composed of welded steel tube, with the ½” steel floor and ceiling welded directly to the frame. The skirt inside the cage is welded directly to the floor, and is composed of ½” thick, 6” tall steel plate. |
The 30lb test box is all welded as a single piece, with only the lexan walls being removable. The interior of the cage measures 4ft x 4ft x 4ft. The cage frame is composed of welded steel tube, with the ½” steel floor and ceiling welded directly to the frame. The skirt inside the cage is welded directly to the floor, and is composed of ½” thick, 6” tall steel plate. |
||
Revision as of 18:02, 14 June 2021
All fights at NHRL happen either in one of our two 8' x 8' 3lb cages, or in our 16' x 16' 30lb cage.
We also have several 3lb test boxes and one 30lb test box.
3lb Cage Design
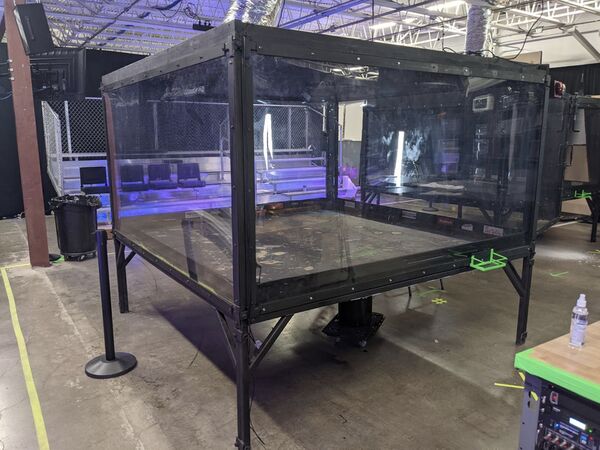
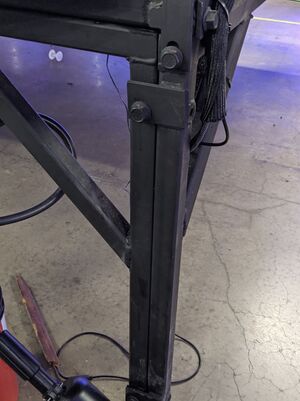
Frame
The frame of the 3lb cage is composed primarily of welded 1” tube stock. The frame is what everything else bolts to, and provides the cage with the majority of its structural integrity. Pictured to the left is the legs of the cage, which is composed of the welded steel tube.
The 4 sides of the frame are bolted together, allowing the cage to be disassembled partially to be moved. The overlapping plate and bolts for 2 sides can be seen in the picture to the left.
Walls
The 3lb cage uses 2 sheets of ¼” lexan on each of the sides, with a 1” air gap between them (defined by having a 1” tube stock between the sheets around the perimeter. The 3 non-door walls are each one full 4’ x 8’ standard sheet. The outer full sheets are held in place from the outside with steel plates that bolt into the frame. Removing these plates around the perimeter of the sheet allows it to be pulled out directly. The internal full sheets slot in between the welded internal skirt of the cage and the welded tube frame of the cage. Taking these sheets out and putting them in relies on the flexibility of the lexan.To reduce the noise of the fight, rubber is placed between the lexan and the cage’s steel. Seen below is an image of the lexan retainer along the top of the inside of the cage (left), forming a channel for the sheet to fit into. Seen below is an image of the lexan retaining plates along the outside of the cage (right).
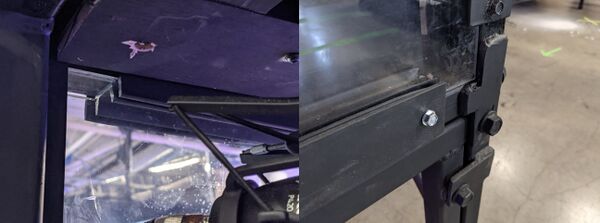
Doors
One side of the cage is taken up fully by the doors. Each door is 2 half sheets of lexan, retained similarly to the walls, wth steel tubing fully surrounding it. The tops and bottoms of the doors rest against the welded steel frame of the cage. The doors are connected to the welded steel frame on either side with 2 hinges each. The doors sit flush to each other when closed, but one door is given an additional welded steel flange that provides an overlap to cover the gap between the doors. A spring-loaded latch welded to one door latches into a catch plate welded to the top of the frame. Pictured below are the doors closed (left) with the latch and the cover plate coming from the left door. Pictured below is the edge of the left door (right), with the lexan retention plates and overlapping cover plate visible.
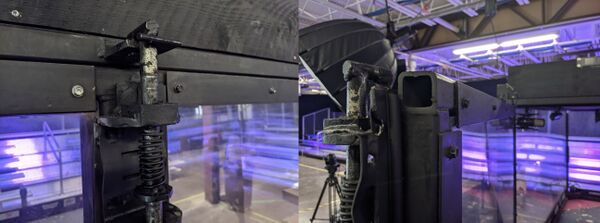
Floors
The floor of the cage is primarily composed of 2 sheets of ¾” plywood. The floor of the cage is not connected to the walls, to allow a gap for ventilation. The floor fully sits on 3 steel tubes that span the width of the cage. These steel tubes are held in on either side in a cradle that does not allow them to move down or to the side, but that can be lifted out when the floor is not present for easy maintenance and to get the internal lexan out. The wooden corners and wooden side skirt of the cage are connected to the floors, but the steel skirt beyond the wooden skirt is bolted to the frame. There is a less than ⅛” gap between the wooden skirt and the steel skirt. The wooden skirt is held to the floor with wood screws from the underside through the plywood, while each of the corners gets a large bolt through the top retained with a nut under the floor plywood. Pictured below is one of the corners (left), and one of the floor support tubes in its cradle (right).
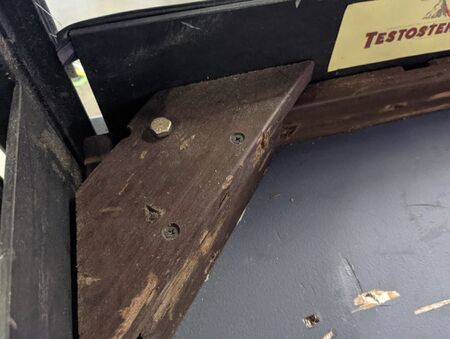 |
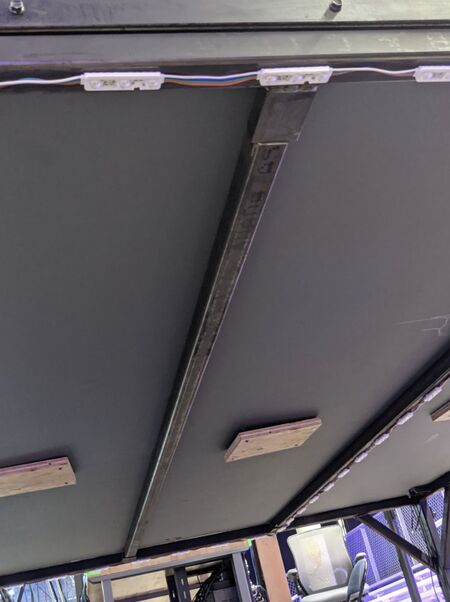 |
Ceiling
The ceiling is supported by a 2x4 frame that is bolted down into the top of the welded steel frame. Into this 2x4 frame, the ceiling (composed of 2 sheets of ¾” plywood) is secured with wood screws. The top of the ceiling also has some additional plywood pieces above the 2x4 frame to allow space for production equipment to be installed. Pictured below is the 2x4 frame resting on top of the steel frame.
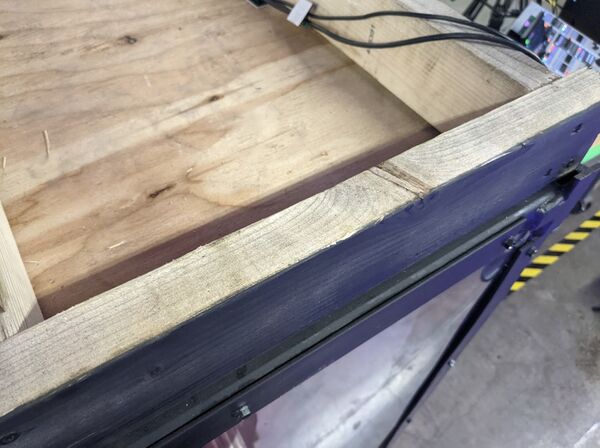
30lb Cage Design
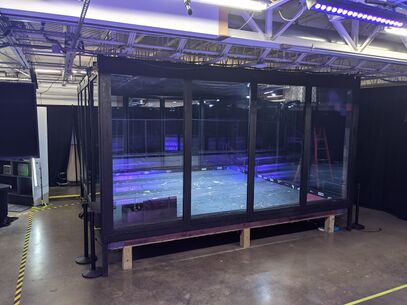
Frame
The frame of the cage is primarily composed of steel tube and steel plating, bolted together to allow for disassembly and movement when needed. All ¼” wall tube and ½” plate was used, but with different outer dimensions depending on what fit best in each place.
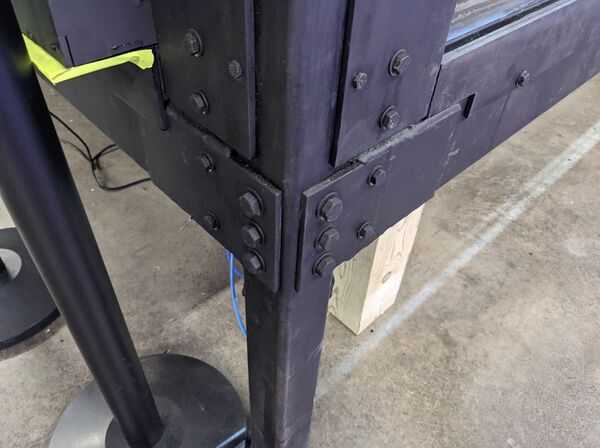
Walls
The walls of the cage are made primarily of full 4’ x 8’ lexan sheets. The lexan sheets are designed to be quickly removable and replaceable, all serviced from inside the cage. Each wall is composed of 4 sections of lexan, surrounded by steel tube or steel plate frame. The stackup for each section of wall is as follows, from exterior to interior;
- The outer perimeter plates are bolted to the tube frame, and have L brackets welded to them that fully encapsulate the outer sheet of lexan. There is a gasket attached to the inside of the L brackets to reduce noise. This section is not intended to be removed from the frame.
- The outer sheet of lexan is ½” thick.
- The airgap between sheets of lexan is maintained with a welded rectangle, made of 1” steel tube. This rectangle, known as the picture frame, has an outer dimension that matches the outer dimension of each sheet of lexan. The picture frame has gasket material on both sides for a quiet fit against the sheets.
- After the picture frame gasket comes the internal ⅜” sheet of lexan.
- After the furthest inside sheet of lexan, another set of plates with L brackets is bolted in to sandwich all the previous pieces into place. The internal plate is bolted directly through to the external plate with lag bolts.
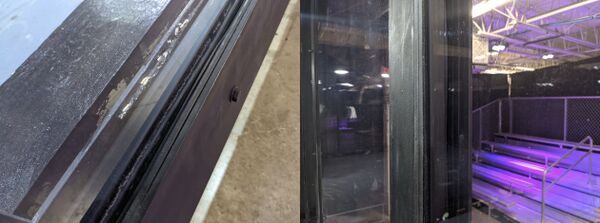
Doors
On the door side of the cage, the center 2 panels are replaced by the doors. The doors of the cage are each made from 2 sheets of lexan, with a similar construction and stackup to the walls. The primary difference is that the doors are each encased on their 4 edges by ½” steel plate. The doors are each on 4 hinges, and sit inside a door frame made of ½” steel when closed. One door has a ½” plate that overlaps the other when closed. The latch for the door is two 1” diameter solid steel bars that go into ½” catch plates at the top and bottom of the doors. Both bars are actuated by a single wheel in the center of the doors.
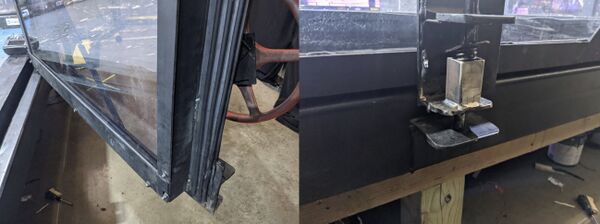
Roof
The roof of the cage is supported by 2” x 3” tubes on 2’ centers that span the entire width of the cage, bolted to the tube frame on either side. The roof, composed of 2 layers of ¾” plywood, is drilled and screwed directly into these tubes.
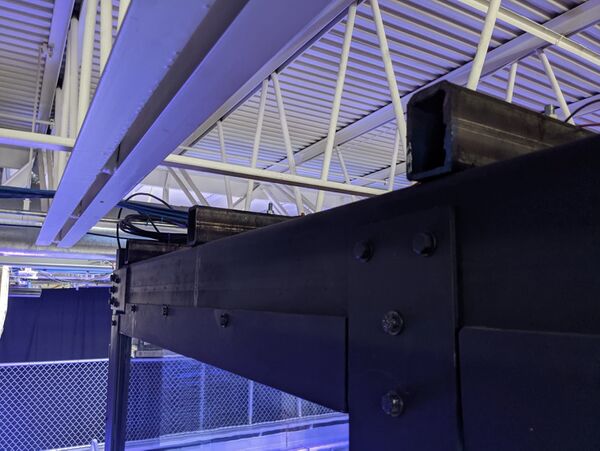
Floor
The floor of the cage is completely independent from the walls and roof. The floor is on 6x6 timber verticals and a 2x8 horizontal frame. The 2x8 frame is assembled with steel kick plates for added rigidity. The floor is at least 2 sheets of ¾” plywood, secured directly into the 2x8 frame. The floor is made of 4 full sheets of plywood, giving a full 16’ x 16’ usable arena. Up to 2 additional layers of ¾” plywood can be added to the floor between events, and it is only once the floor has reached 4 layers thick that it is fully replaced. Surrounding the floor plywood are 6x6 timbers forming the skirt, which are attached directly to the 2x8 frame with lag bolts. The 6x6 skirt sits 1 inch away from the steel frame to allow for ventilation. The gap is maintained by the extended thread of the bottom wall retention plates, which act as a spacer.
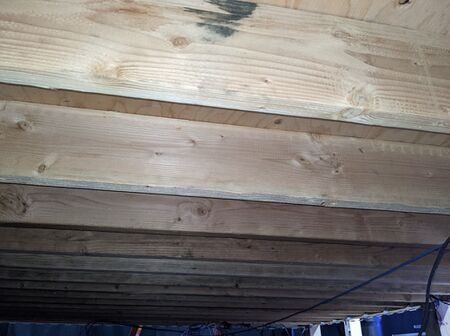 |
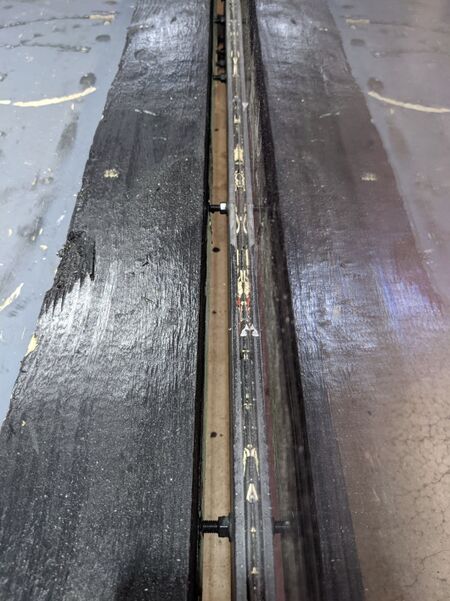 |
30lb test box design
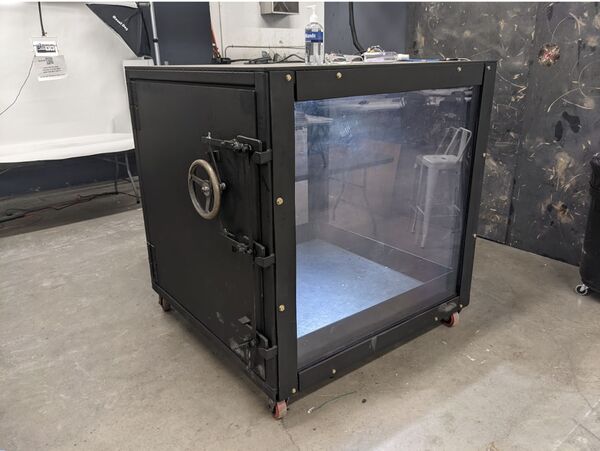
The 30lb test box is all welded as a single piece, with only the lexan walls being removable. The interior of the cage measures 4ft x 4ft x 4ft. The cage frame is composed of welded steel tube, with the ½” steel floor and ceiling welded directly to the frame. The skirt inside the cage is welded directly to the floor, and is composed of ½” thick, 6” tall steel plate.
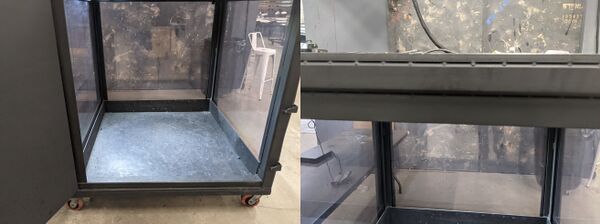
The door is ½” steel, with three ½” steel latches, all actuated with a single wheel. The door is retained with 4 welded hinges.
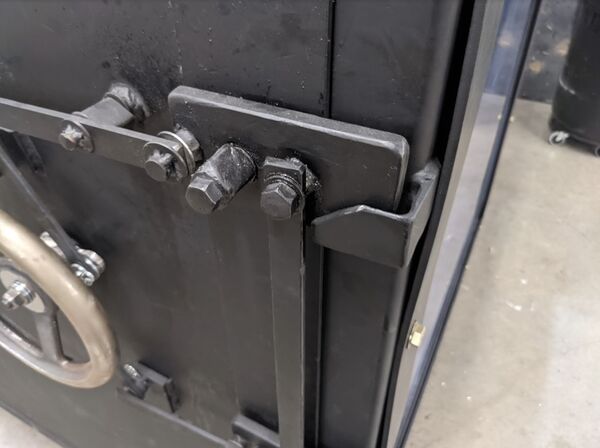
The 3 lexan walls are each made similar to the 30lb cage, with a ½” sheet, 1” picture frame, ⅜” sheet, and gasket material between all layers. The primary difference is that the test cage uses half sheets of lexan, and is designed for the stackup to come out from the outside wall, with removable ½” plates that bolt through to the rigidly welded internal plates.
